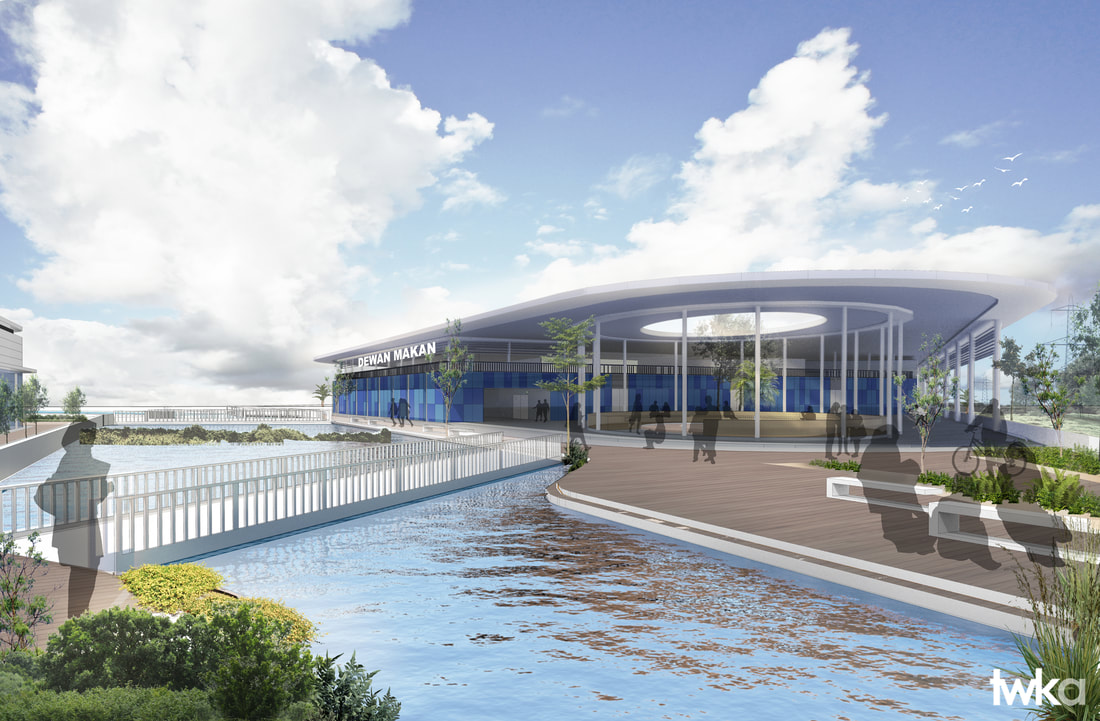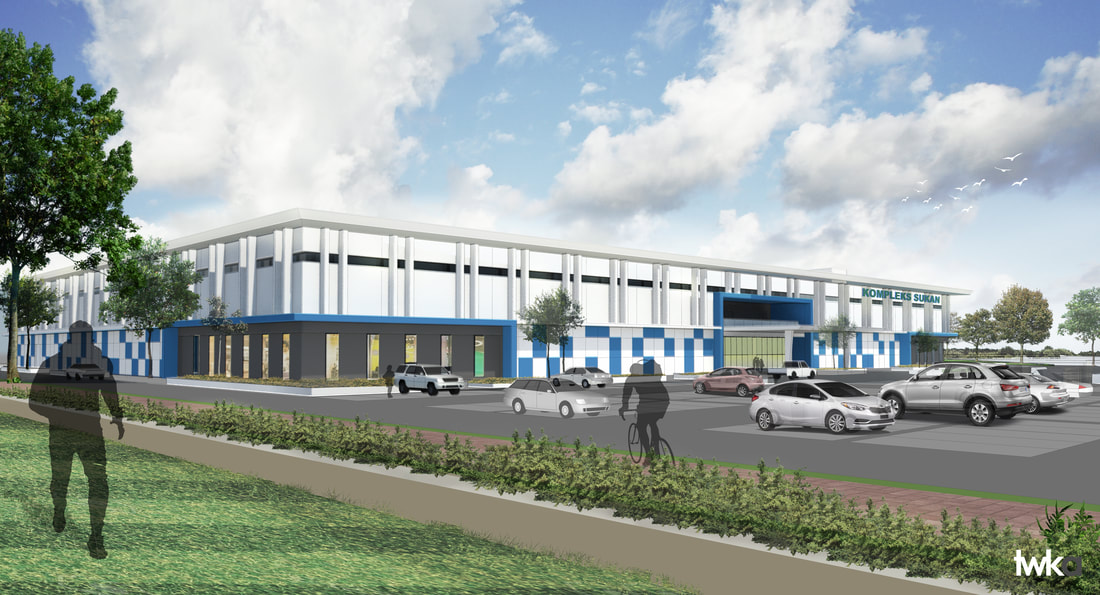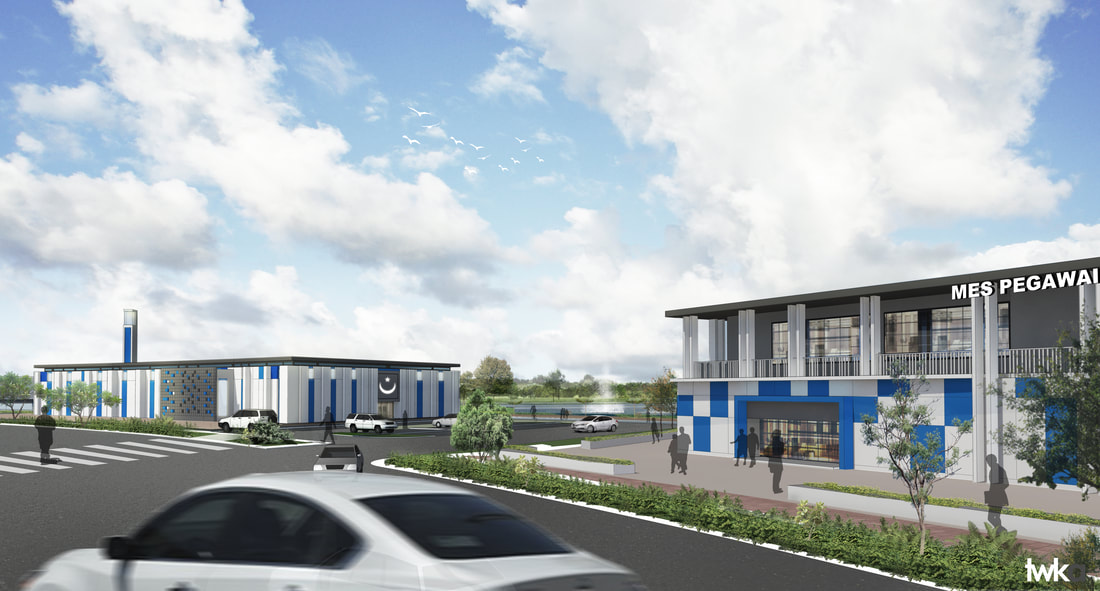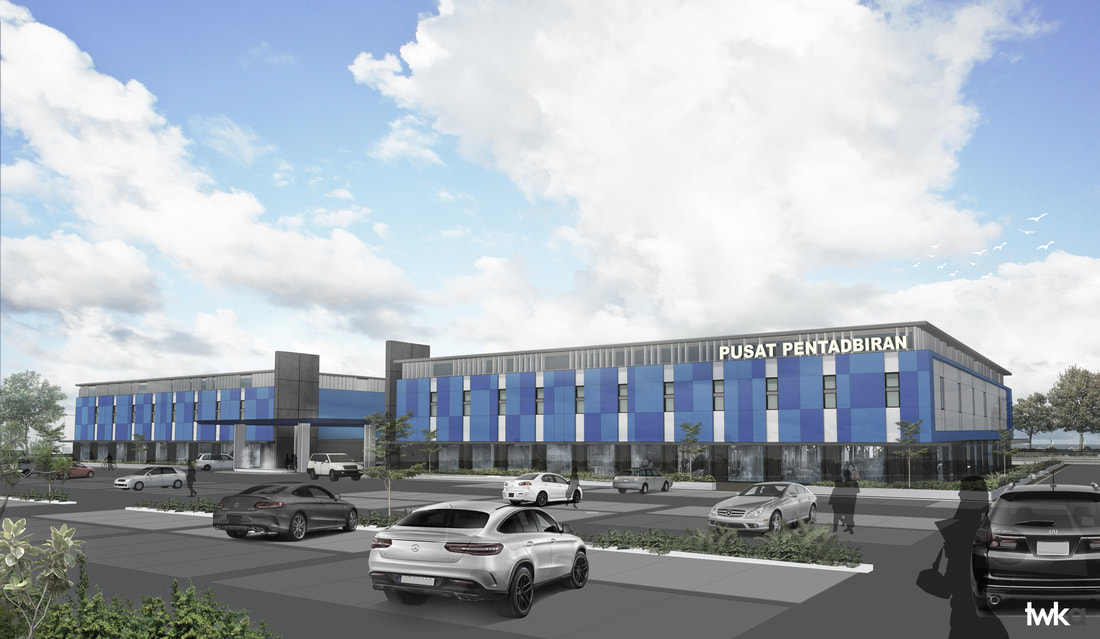Master planning and building design for a Training Institution with a land area of more than 50 acres. Overall planning focuses on clear zoning, visual connection between zones and continuous linear parks across the site. A sleek modern design is applied to the various buildings.




